Building
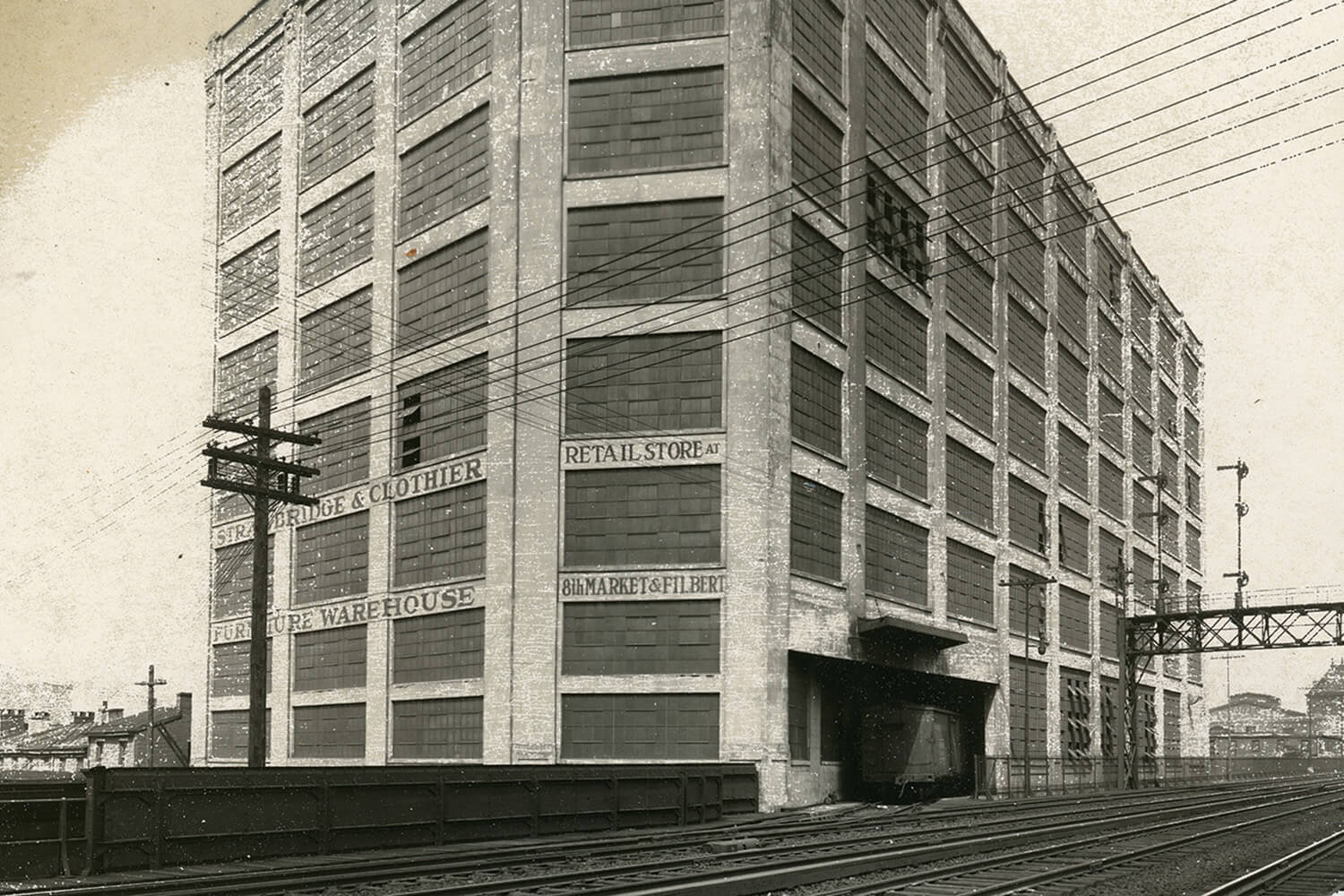
The past transformed.
The Poplar was built in 1918 and served as a warehouse for the premier department store, Strawbridge & Clothier's Center City flagship store.
Other architectural details like exposed concrete mushroom columns, huge windows and soaring ceilings evoke the building's magnificent and edgy industrial past.
Today's Poplar residents will find one of a kind spaces throughout, like the double-height fitness center where trains used to travel in and out of the building for loading and shipping goods.
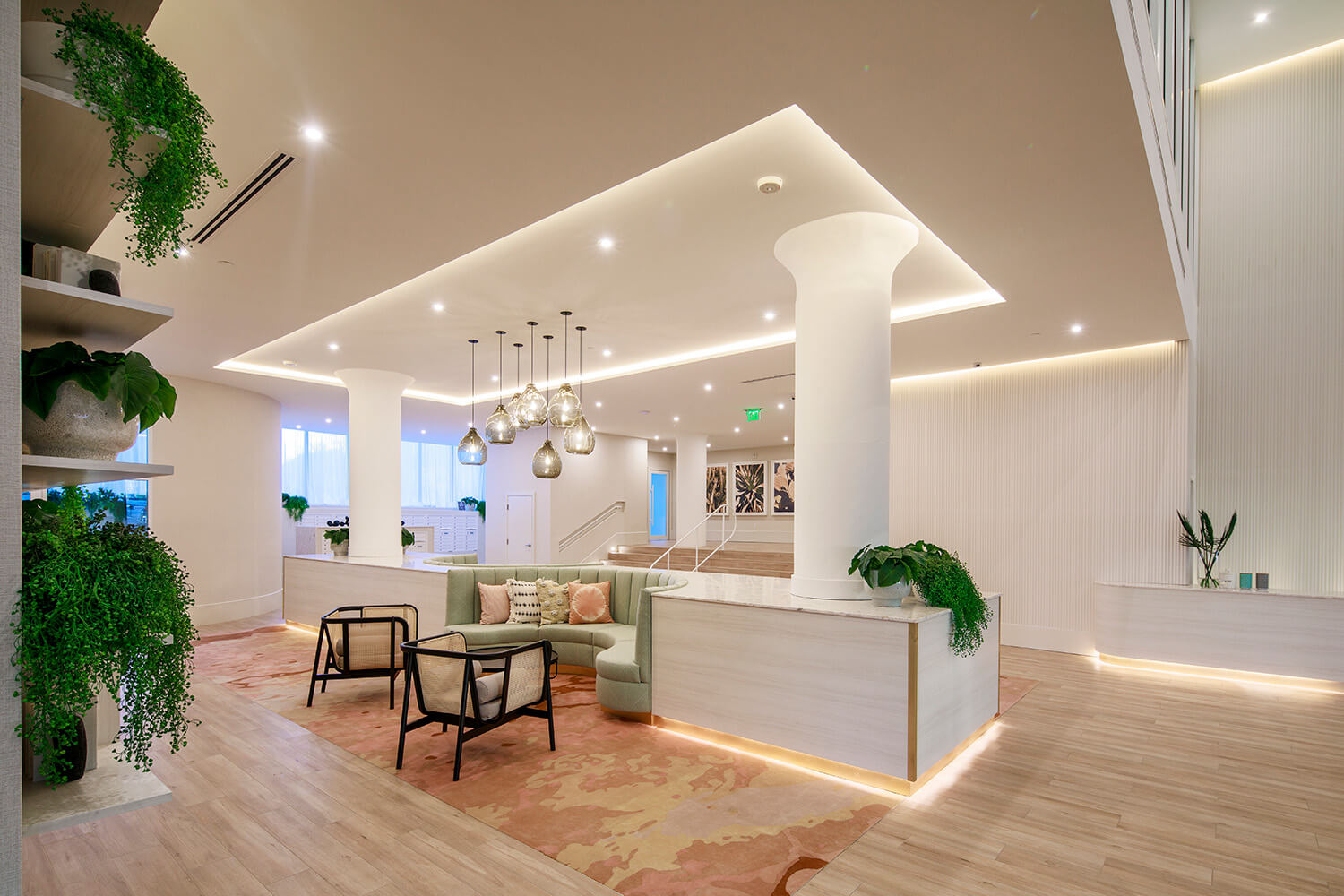
Details around every corner.
The Poplar was thoughtfully reimagined to highlight the past but embrace tomorrow’s trends. Light and bright finishes, statement lighting, and a welcoming color palette are the perfect complement to the building’s industrial warehouse design.
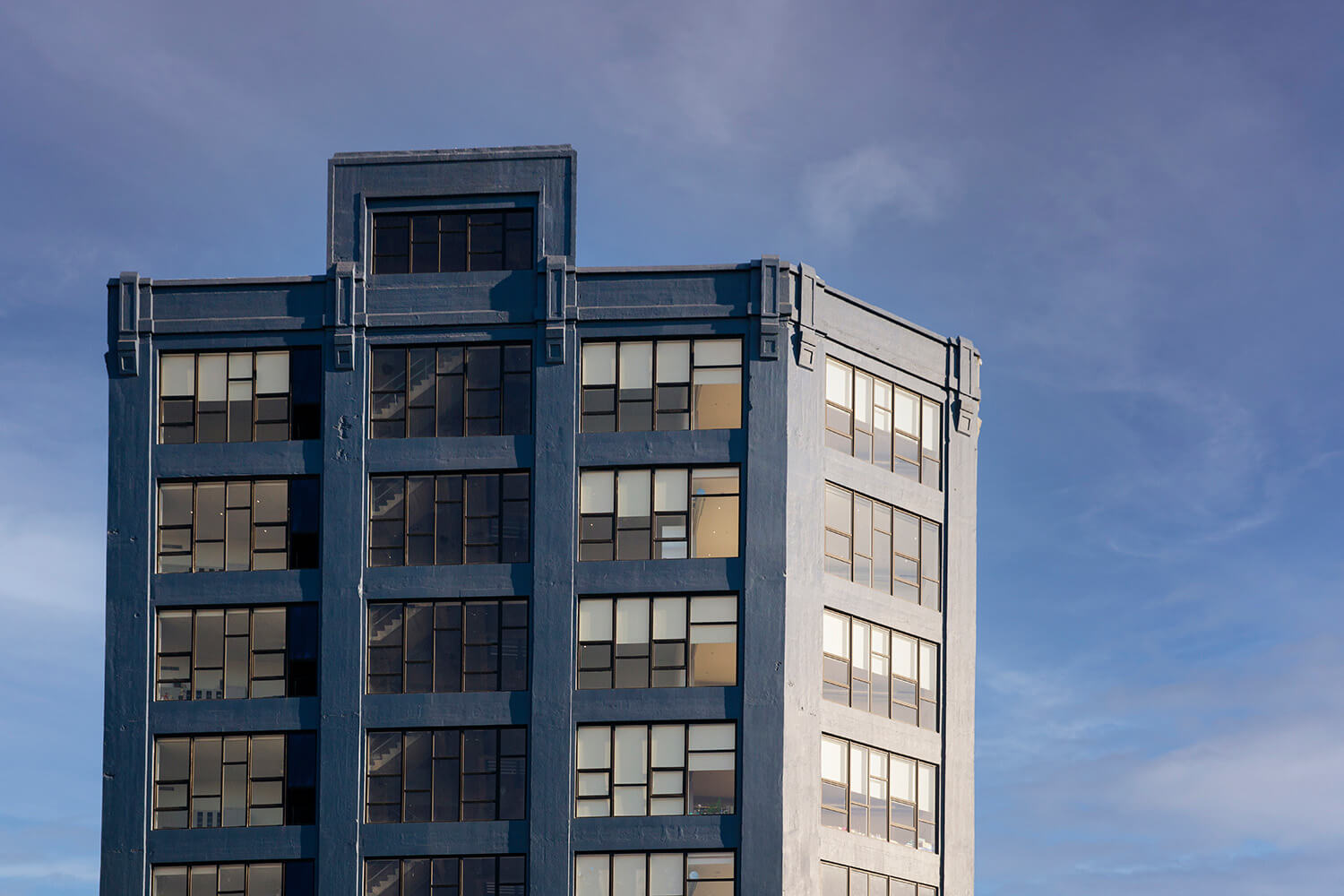
Designed to meet the highest levels of sustainability.
- Large scale recycling project delivering new world-class residences at a fraction of the environmental impact of new construction.
- 100% wind generated power making it a full carbon emission free property.
- Each apartment features newly-installed windows filled with argon gas and heat-blocking coatings, carbon free heating and cooling systems, 100% energy star appliances, LED light bulbs throughout, and water-efficient dishwashers, washing machines, and toilets.
- Responsibly sourced building materials including locally made cabinetry and Forest Stewardship Council certified hardwood flooring have very low emissions of Volatile Organic Compounds, for the highest standard of indoor air quality.

GIPC
The Greater and Inclusive Philadelphia Construction Program (GIPC), is a nonprofit in partnership with Post Brothers and Richard Allen New Generation (RANG), whose mission is to diversify the City’s construction workforce and provide career opportunities for the local communities in which development is happening.
Post Brothers and RANG are proud to have implemented the GIPC program in West Poplar. The GIPC provides participants with the training, safety certifications and professional development they need to start their career in construction. In 2020, Post Brothers celebrated the graduation of their second class of 20 trainees who join the 23 graduates from the class of 2019. All graduates are now gainfully employed with local contractors in the North Philadelphia neighborhood as skilled trade apprentices, many of whom have worked on The Poplar itself.
This forward-thinking jobs program has proven to be an innovative and effective model for providing much-needed diversity and opportunity in Philadelphia’s construction industry.
Our Team
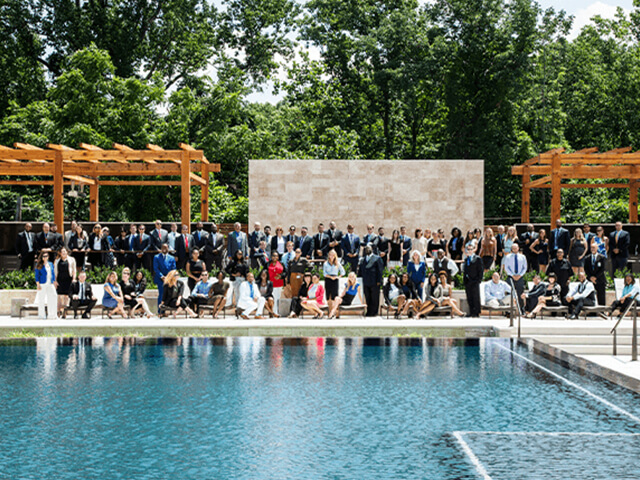
Post Brothers
Post Brothers is a nationally-recognized leader in development, innovation, and sustainability. Since the company’s founding in Philadelphia in 2006 it has developed more than 30 properties and 4,000 apartments, which have all thrived due to a common theme: making a level of upscale state-of-the-art living accessible at a price point which and to people for whom it was not previously available.
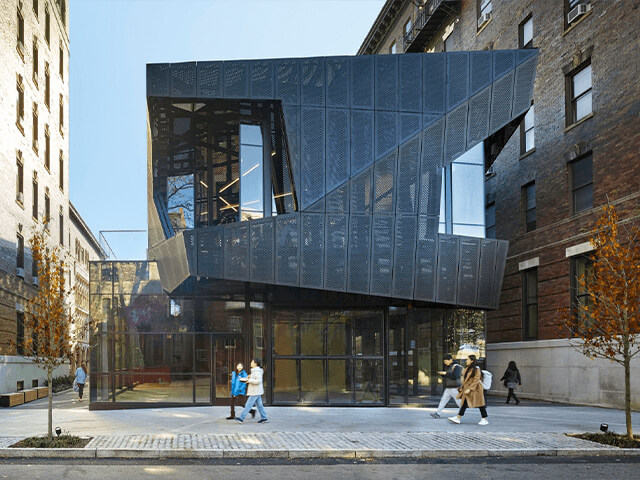
Coscia Moos Architecture
Coscia Moos Architecture, founded by principals Sergio Coscia and David Moos, provides architectural design, interior design and planning across a broad range of project types, serving clients throughout the United States.
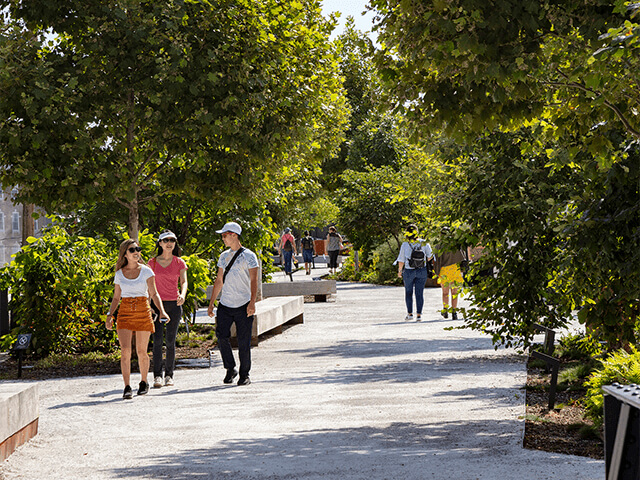
Studio Bryan Hanes
Studio Bryan Hanes is a landscape architecture and urban design studio that creates socially and ecologically sustainable spaces through timeless yet innovative design. We strive to create places that enrich human experience and express artful celebration of the everyday. We draw inspiration from the dynamic processes of nature while engaging the complex social issues of the urban contexts in which we work.
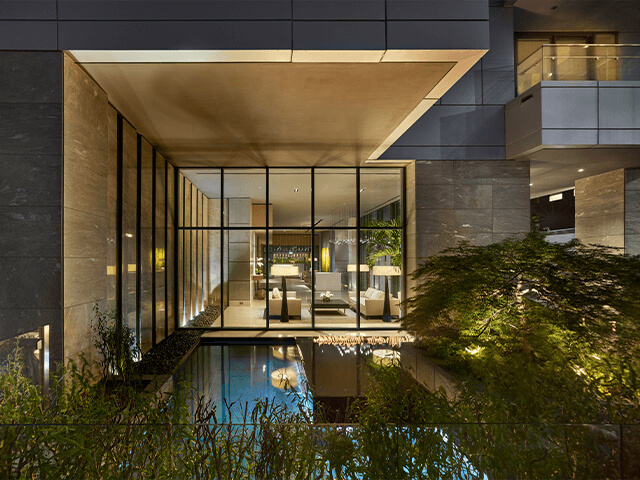
BEAM
BEAM is a design firm dedicated to the integration of architecture and lighting design. Our emphasis on the collaborative nature of design keeps our clients and designers on the same page, providing high quality projects.
